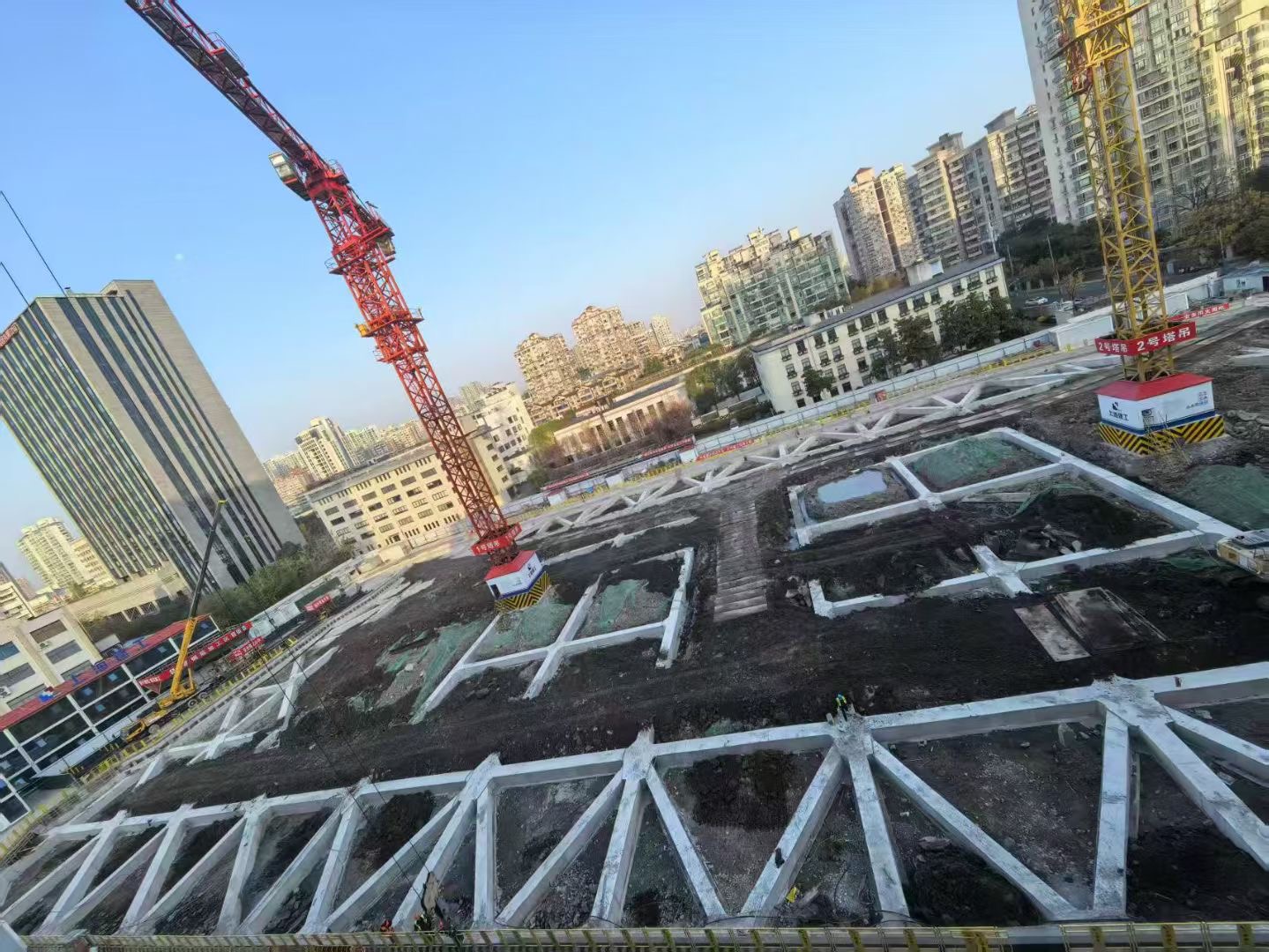Project: Courthouse
Client: Shanghai Second Intermediate People's Court
Architect: Duts
Structural Consultant: XinY
LDI: Institute of Shanghai Architectural Design & Research
Construction Area: 28999m2
Location: Shanghai
Stauts: Under Constuction
The court building is a multi-story hanging structure supported by 4 concrete square cylinders.

©Duts

©Duts
